New Residence, Southampton, New York
Designed in the style of a modern farmhouse, this project’s size is visually deceiving. Due to the narrow lot, the house is almost twice as deep as it is wide, hiding the fact, when viewed from the street, that it’s over 4500 square feet in size.
The residence features a large kitchen with a vaulted ceiling, dining room with a butler’s pantry, a double height living room, and a den with a fireplace and bar, that opens to the rear patio, in-ground pool and pool house. A small private office is situated off the main double height entry. There are four large bedrooms, each with their own en suite bathrooms. A large open stair and an elevator service all floors, including a large finished basement featuring a large recreation space, a gymnasium and a guest bedroom with an exterior sunken patio areaway.



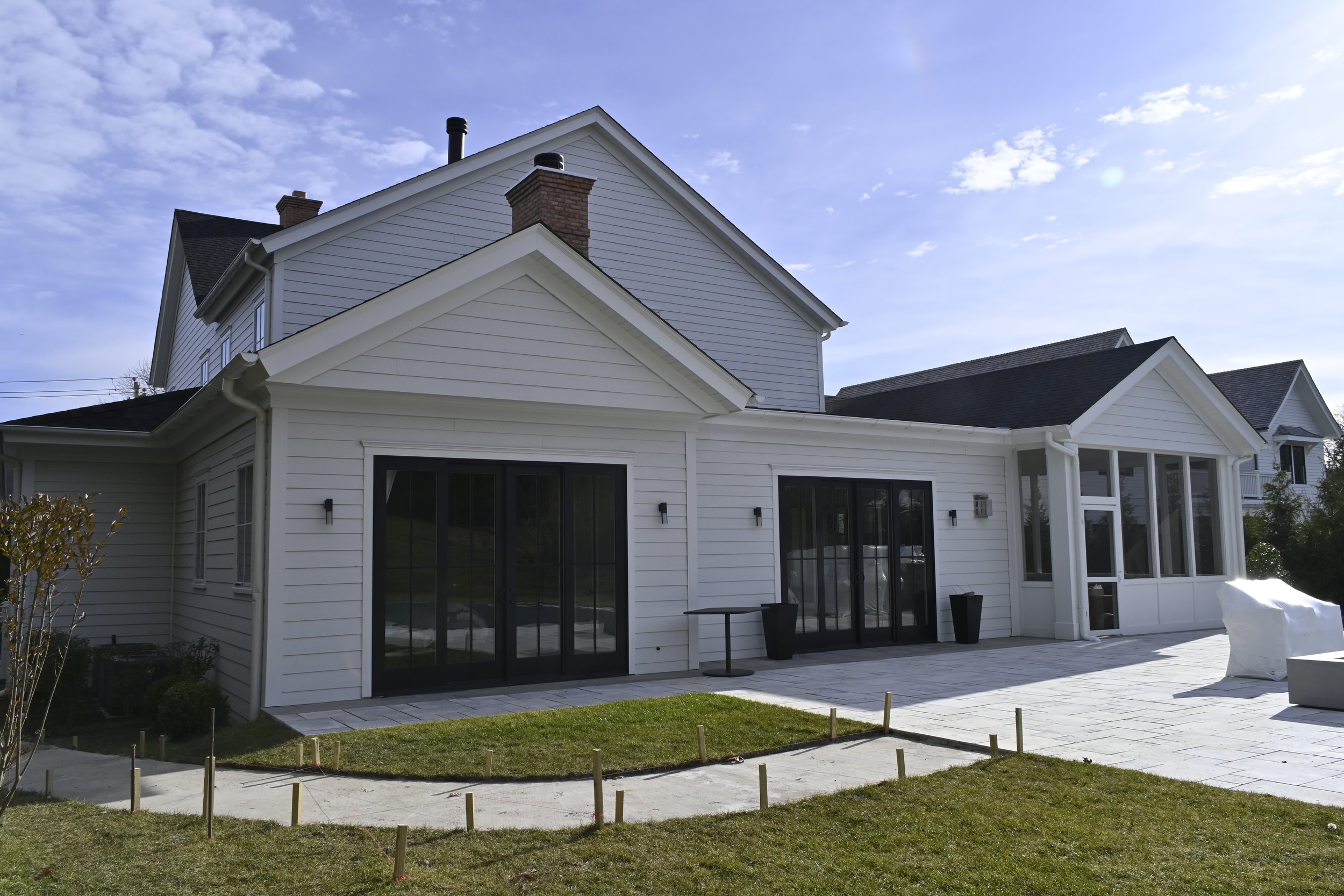


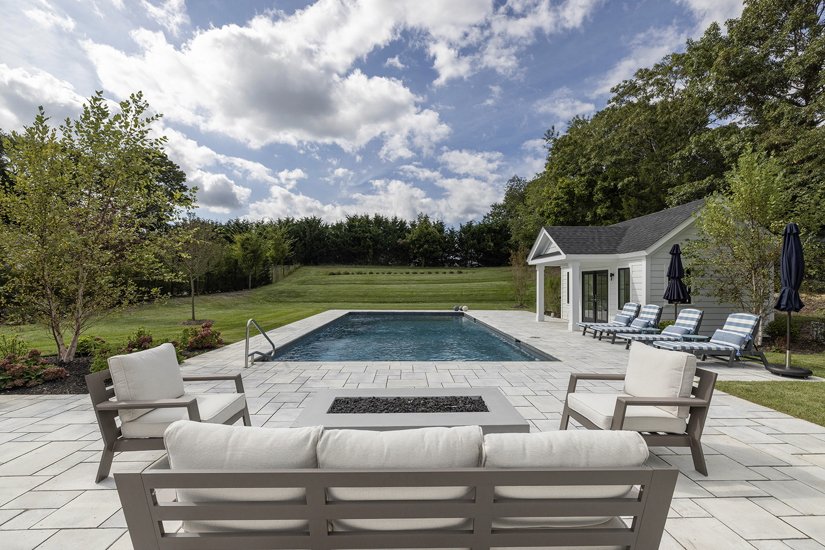





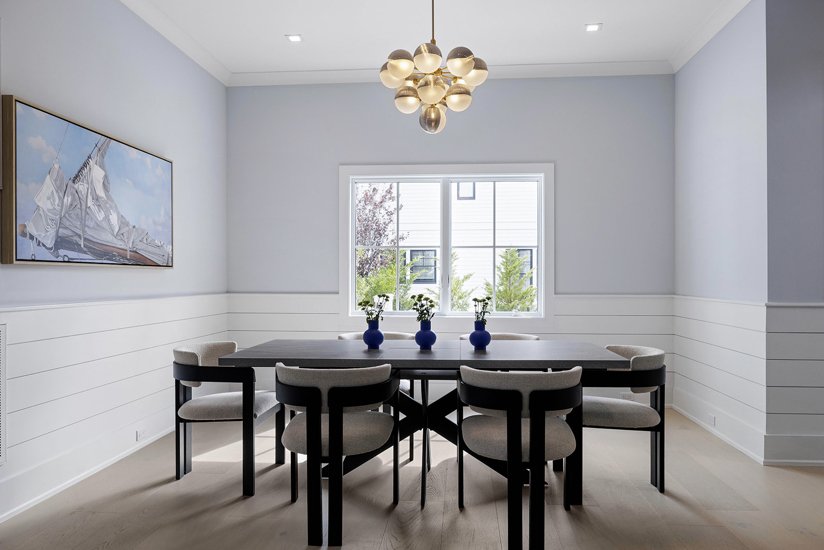
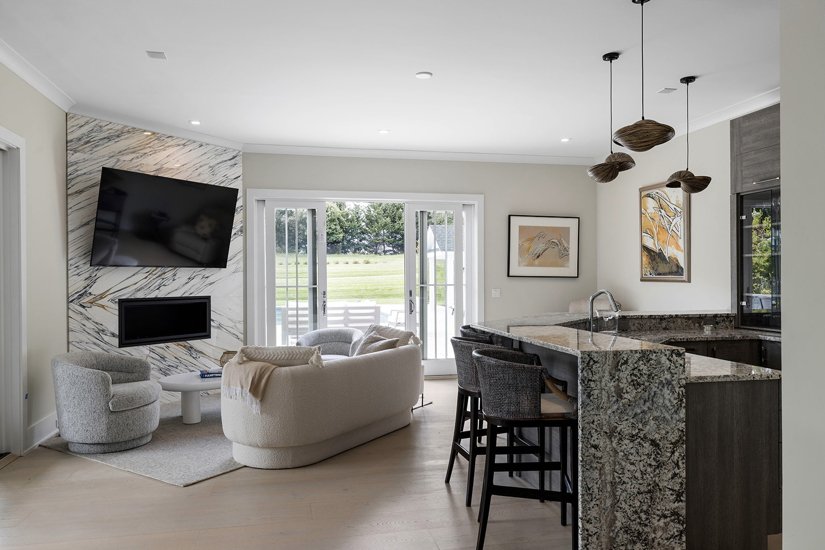
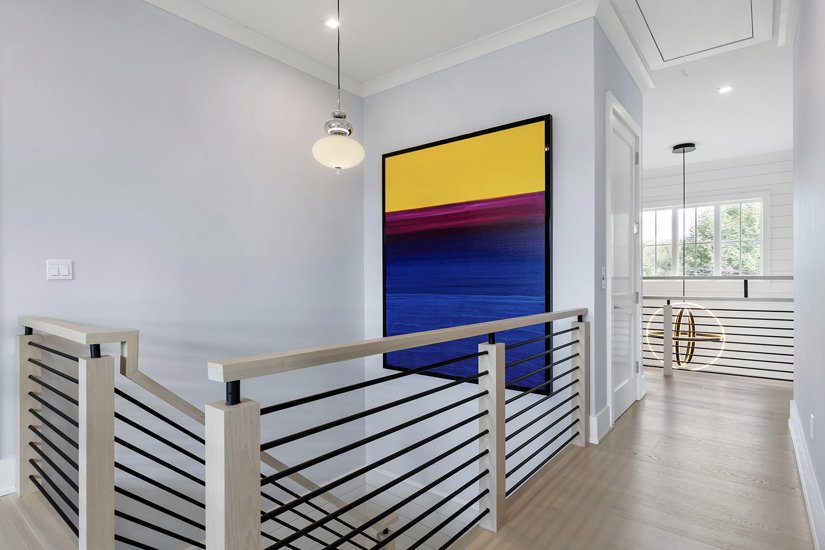
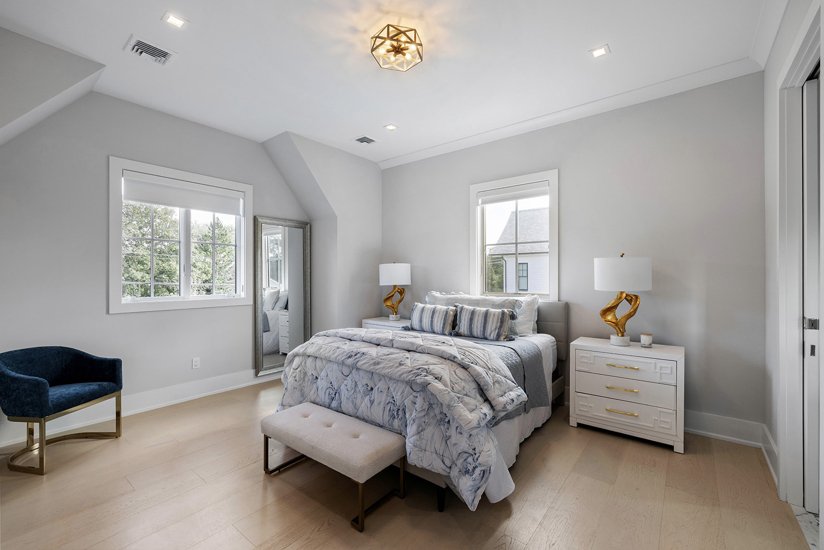

Additions and Alterations, East Hampton, New York
Originally constructed in the 1980’s, this project involved an interior renovation, the conversion of the existing garage to living space, and a significant addition to add a two car garage and additional bedrooms.
Totaling over 4500 square feet, the residence features a minimalist modern kitchen with an island, a large double height living room and family room separated by a fireplace wall, a two car garage, and a total of 5 bedrooms and 5 bathrooms. A finished basement houses a large open recreation room.
The rear of the house features a large deck with a wood and steel trellis, overlooking an in-ground pool.















New Residence, Ocean Beach, Fire Island, New York
Acting as the architect of record for this new residence designed by Brandstrom Interiors, Spaces was responsible for the engineering and construction documentation for this new 4000 square foot residence within walking distance of the Atlantic Ocean.
This home includes a main floor with an open concept kitchen and dining area that opens to a covered outdoor dining and bar space, creating a continuous indoor-outdoor entertainment hub, a double height living room with a double-sided fireplace, and second floor hallway leading to three bedrooms, a front balcony and a sun deck that wraps around the rear and side of the exterior to take advantage of stunning sunset views and overlook the pool and deck area below.







